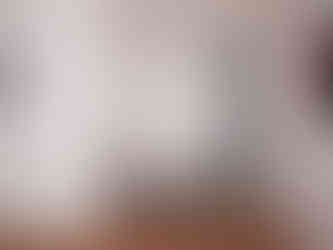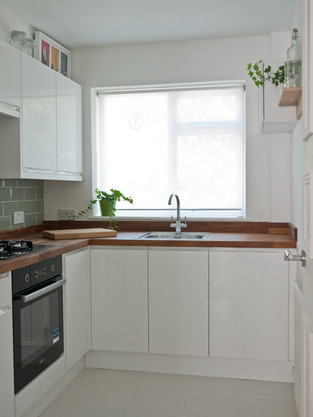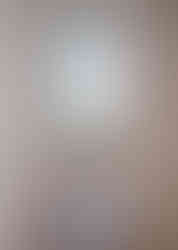COPWOOD CLOSE
- atelier EURA
- Oct 1, 2015
- 3 min read
Updated: Aug 7, 2025
atelier EURA have now completed their second development; a one bedroom apartment in North Finchley.
Following on from our previous development, we have continued to firm up a trusted list of suppliers and traders with whom we will continue to collaborate. It has been a great exercise away from the desk, and we are pleased with the results; which include a virtually inexistent wastage.
A much simpler project than the previous one, has allowed for our effort to be focused on continuing to improve the quality of finishes and getting closer to our goal to find the most efficient ways to plan and deliver projects avoiding unnecessary waste.
Playing with existing features , we have made the most of all available textures and in doing so, we have broken up the whites.
A white washed feature fireplace gives the living room a contemporary feel without the need for demolition and left over kitchen worktop cut out has become its sill .
We have gone for a simple handleless white gloss kitchen again , though this time we changed manufacturer and were much happier with the quality of the carcases.
Final touches are always important when it comes to presenting the property and ours showcased possible uses as well as offering practical solutions to challenging elements such as wall unit to contain the existing gas meter fixed on the wall.
The simply designed bathroom makes the most of all available space by using contemporary fittings.
Location: North Finchley, London
Client: Atelier EURA
Refurbishment of a ground floor apartment forming part of a 1980s development in North Finchley. The project included the refurbishment of kitchen and bathroom as well as the upgrading of finishes throughout.
With a gross internal area of 47 sq. meters, this was a good size double aspect one bedroom apartment with a lot of light. It did, however, need a general update and the removal of outdated features such as melamine built in wardrobes on the master bedroom.

THE SITE
Part of a well maintained development off a very leafy street in North London and within walking distance to the local amenities of North Finchley, it was a perfect project to deliver with a first time buyer purchaser in mind.

THE STRATEGY
Atelier EURA purchased the property and refurbished it making the most of the existing features which we highlighted, where possible, by enhancing textures. In doing so, and despite the neutral tones, we managed to retain a welcoming feeling throughout.
Following on from previous developments, we continued to firm up a trusted supply chain and trades with whom we will continue to collaborate in order to deliver refurbishments with virtually no wastage.

PRIMARY FEATURES
FSC approved timbers and non toxic paints were used throughout.
The bricked up fireplace, which has been treated in many different ways across the development , was white washed to offer the living room a contemporary feel and a focal point without the need for demolition. A solid Iroko timber sill and vertically laid mat tiles created a contrasting accent.
We decided to use mat white paint on the doors to give them a chalky finish which contrasted beautifully with the door handles.
KITCHEN AND BATHROOM
Kitchens and bathrooms are where the highest expense tends to be made when refurbishing . Furthermore, in new developments, they tend to be limited in space and it is for this reason that one needs to plan them carefully.
Considering this to be a one bedroom apartment, in Copwood Close we maximised the use of the space available by selecting compact solutions which made the most of the storage.
The white kitchen cabinets, reflected the light and created the illusion of a much larger space. Neutral large porcelain tiles with an off-white tone gave the floor a seamless effect while the sage coloured ones used as a splashback made the space feel warm.
Due to some significant space restrictions in the bathroom , we were forced to to rely on an off the shelf compact solution. Subway tiles were used on the walls and large scale grey tiles both on the floor and as bath panel to crease the illusion of space.
WHY DEVELOP
Part of the architect's job is to understand the sequencing of works, project requirements and budgets. At atelier EURA we use our own developments to build on our practical experience for the benefit of our clients.
A much simpler project than our previous one, Whitten Lodge, Copwood Close enabled us to continue to improve the quality of finishes and to get closer to our goal which is finding the most efficient ways to plan and deliver projects avoiding unnecessary waste.





















Comments