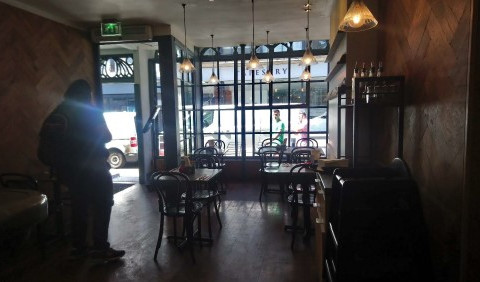BLEECKER SOHO, FEASIBILITY
- atelier EURA
- Feb 13, 2019
- 4 min read
Updated: Aug 7, 2025
Our clients sometimes request from us to carry out feasibility studies to assess whether a property is or not suitable for their business.
In this case, Bleecker wanted to assess the type of opportunities which could be developed in a listed building at the heart of Soho, within a unit occupied by GBK at the time.
The targets were two:
To identify the quickest route to refurbish the interior and open
To understand the historical context in order to do so in the most sympathetic manner
Our process in these kind of cases is always the following:
We research to identify whether we have: a listed building, a locally listed building, a building which is not listed but it is in a conservation area.
We then proceed to research the history of the area and the building to identify the main features and challenges.
Then we visit site, carry out a quick survey and assess whether the client's needs can be accommodated within the given space
During this process, we identify possible challenges related to fire, implementation of services, access and acoustics (these tend to be elements which require modern solutions which if they need to be fitted in a historical context, will have different levels of complexity)
In this case, we found the building was a Grade 2 listed Building LINK within a conservation area (Soho Conservation area LINK).


(GBK existing plan)
Our research shows that number 15 was built in 1733–4 (likely by carpenter Samuel Price of St. Martin in the Fields) at the same time as the original number 12, 13 and 14 which have since been replaced with more modern buildings.
These four houses had 3-window-wide purple brick facades (now covered with a white render) still recognisable through the proportion of its windows . They originally were four storeys (basement plus 3) however, the only surviving example, number 15, has also a top floor with a single window, which (according to the Survey of London) is likely to have been added at a later stage.
Aside the above, we found that no original features have survived in the interior, and hence the main point of interest of number 15 is, in fact, an early nineteenth century alteration: the rather unique Gothic Shopfront which is likely to have been added to the building in 1816 when Bookbinder Charles Clark occupied the shop.
The original shop front combined wood and cast iron and has gone through several modifications in its lifetime, most notably the conversion of the middle bay, and former shop door, into a window at the time when the access to the upper floors and the main entrance to the restaurant were combined.
(the above images are links to http://lesenfantsterribles.adrianstern.com )
The earliest photos we have found, dating form the early 1950s already showed this arrangement as does the Survey of London (4)
The cast iron pillars from the Gothic shopfront provide order to it and the grid within the widest bay and former shopfront is created by wooden dividers and interrupted by two openable windows which can be slide sideways.
All the above were features we were keen to retain and hence the assumption was that the work to the facade would be limited to a unified colour scheme which would be less distracting than the existing one at the time.

Bleecker are known for their burgers but they are also known to have a great selection of beers to acompany those.
This combined with the location (one of the most lively parts of town at night) resulted in an interior which had two clearly defined spaces: a bar (at the front) and a restaurant area (at the back).

(proposed plan)

The front area would be a casual area with a similar in feel to the Victoria branch where people would come together with their friends taste the latest beers and chat before grabbing a bite.
This would bring the activity which was missing at GBK during our visits and entice people to come in.

The counter which was rather confusing at the time, would become a bar to the front and the ordering point on the way in to the restaurant's sitting area. The collection point would be at the back, ensuring guests walked in and sat at the sitting area rather than stand around as it often happens in other venues
The existing gap in the bar area would be removed to gain extra counter and the access to and from it would be moved to the basement access area which would only be accessible to members of staff.
At the rear, the large sitting area would have the same tables we have used elsewhere to ensure the guests can assemble tables to suit their needs .
With regard to the materials, our proposal was to remove the dark timber panels and furniture of GBK and whitewash the bricks in combination with low level oak panelling to match tables and benches.
The first floor was used for store ingredients as well as the wcs. Our proposal was to consider the introduction of a dumbwaiter and a stair lift or similar to assist customers who may need assistance.
The Wcs would be joined to create an accessible and parent friendly one instead.



















Comments